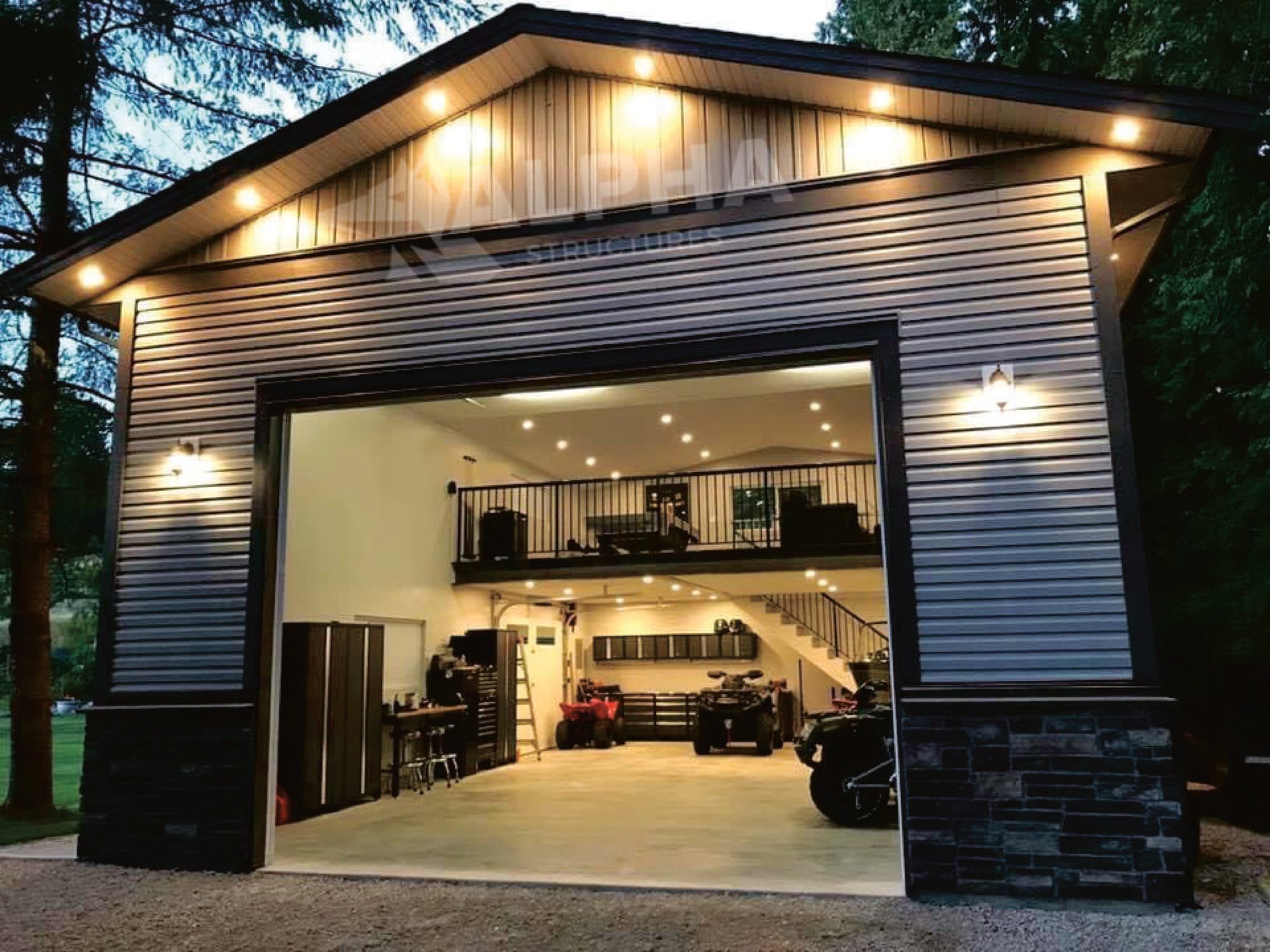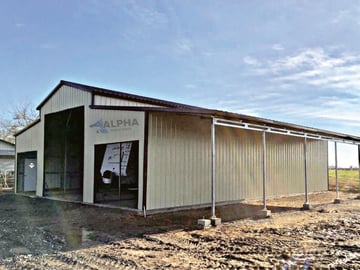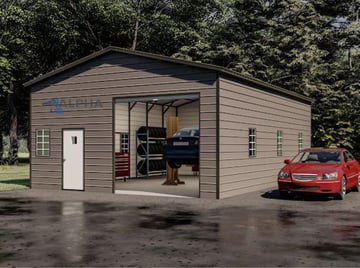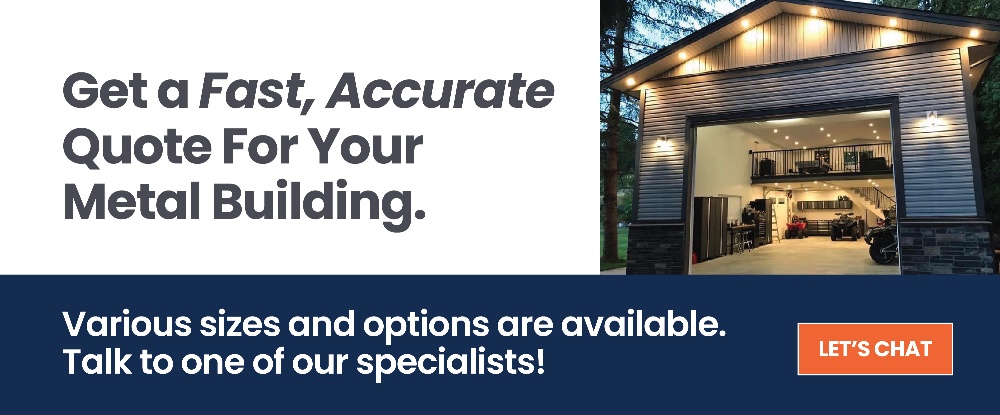Barndominium Plans and Pricing

As the cost of housing continues to skyrocket, many people are abandoning all hope of owning their own home. Luckily, metal barndominiums are becoming increasingly popular due to their incredible affordability and flexibility. But what exactly is a barndominium? And how much do they cost? Can you really use them as a home?
With a little preparation, barndominium plans and prices will seem both logical and achievable. Read on for answers to the most pressing barndominium questions.
What is a Barndominium?
Sometimes shortened to “barndo,” barndominiums are exactly what they sound like: a barn converted into a living space. The term can also apply to any metal structure with an added living space. Barndominiums are popular for their affordability, energy efficiency, and durability.
Use your barndominium as a primary home, workspace, or home office. It’s easy to adapt barndominium house plans to a wide variety of needs.
What You Need for Your Barndominium Plans
We all wish we could snap our fingers and have our dream home appear before our eyes. Unfortunately, there are a few logistical necessities we need to address before construction can begin.
Acquire Engineering Plans
First, it’s imperative to acquire engineering plans for your new building. Some companies, including Alpha Structures, can offer engineering plans with the purchase of a barndominium.
Don’t rush through this step—any errors could affect the structural integrity of your future home. Double check the size, materials, plumbing, and wiring before moving forward with construction. A barndominium plan for a large single-family home will have very different specifications compared to a small loft, for instance.
Survey Land
In order to receive important permits, most counties and states require you to survey your land before you can start building the barndominium of your dreams. Even if you own your land, you’ll need to determine which building codes and restrictions apply to your property.
For example, it might be necessary to have your land professionally leveled, depending on local regulations in your area.
Hire Architects and Designers
Certain companies have long-standing relationships with reliable architects, designers, and contractors. Your barndominium plans are only as good as the people who execute them, so it pays to find talented individuals you can trust with the job.
Regardless of your budget, a good designer can take your interior to the next level. Add drywall, a loft, or any other personalization imaginable to ensure your barndominium meets all your desires and expectations.
Common Barndominium Features
Don’t limit yourself while conceptualizing your dream barndominium. While logistics can be worked out with your building and designing teams, it’s important to really consider what is important or essential in your new home. Many people that choose a barndominium for a living space lean into the farmhouse style of the building, and include popular features such as:
- Exposed beams
- Vaulted ceilings
- Wooden staircases
- Sliding barn doors
- Reinforced windows
- Gabled roofs
- Solar panels
- Metal siding and roof
- Columns
- Open floor plans
One of the great benefits of barndos is that their overall affordability opens the door for more customizations, so dream big! Depending on your budget and the timeline of the build, you can customize your barndominium to your heart’s content.
What Does a Barndominium Cost to Build?
Costs vary greatly depending on size, location, necessary site work, and access to utility hookups. According to data from Home Advisor, barndominiums cost between $30 to $40 per square foot for materials and labor.
Expect a final price anywhere between $30,000 and $120,000. Bear in mind that the following factors can greatly impact your final cost.
- Delivery
- Clearing land (if needed)
- Assembly
- Foundation
- Insulation
- Plumbing
- Sewer/septic
- Electrical
- HVAC
- Siding
- Roofing
Final Thoughts
If you have a limited budget and want an affordable and adaptable home, a barndominium might be the perfect solution. If you already live or work on a farm, barndominium house plans are a convenient and aesthetically pleasing option. Considering saving money with a custom barndominium today!
Comments
Recent posts
-

 4 REASONS WHY STEEL STORAGE BUILDINGS OUTPERFORM WOOD GARAGES
A metal garage is the greatest way to ensure that your automobiles and workplace...
December 11, 2022
4 REASONS WHY STEEL STORAGE BUILDINGS OUTPERFORM WOOD GARAGES
A metal garage is the greatest way to ensure that your automobiles and workplace...
December 11, 2022
-

 Top 7 Uses for a Small, Attractive Commercial Metal Building
You know that old saying, "size doesn't matter?" Well, that rings true for comme...
December 11, 2022
Top 7 Uses for a Small, Attractive Commercial Metal Building
You know that old saying, "size doesn't matter?" Well, that rings true for comme...
December 11, 2022
-

 Do Steel Storage Buildings Add Home Value: 7 FAQ Answered
Adding a garage to your property is one of the smartest investments you can make...
November 28, 2022
Do Steel Storage Buildings Add Home Value: 7 FAQ Answered
Adding a garage to your property is one of the smartest investments you can make...
November 28, 2022



