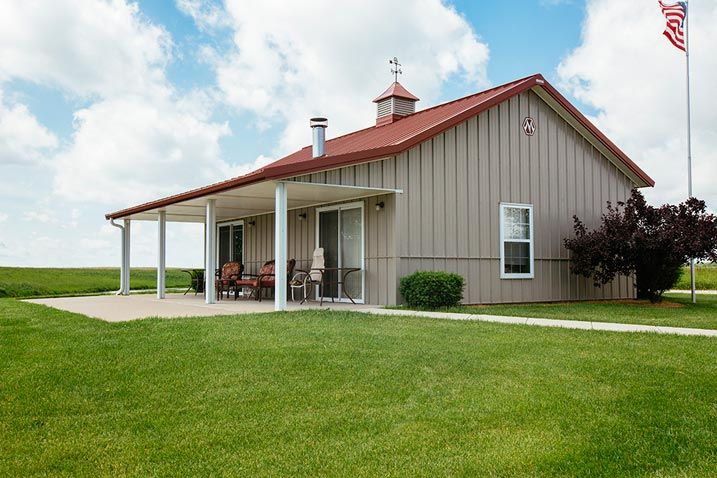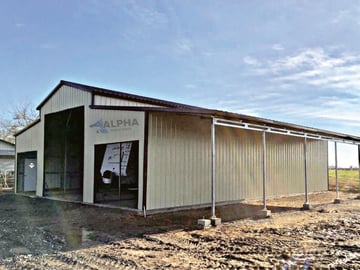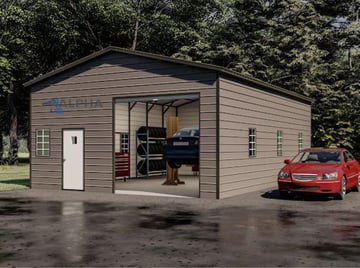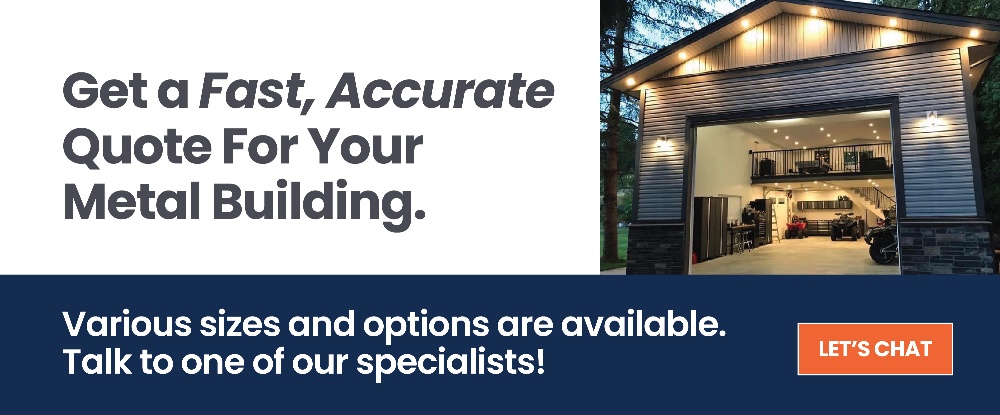Planning Your Metal Building Home: 7 Tips

When seeking affordable ways to build the home of their dreams, more and more people are opting for metal homes. Metal building homes are beautiful, cozy, and cost-effective alternatives to those built with wood or other materials. If less overall upkeep, fewer maintenance expenses, cost-effective square footage, and customizable floor plans sound appealing, a metal home might be just what you're looking for.
Recently, wood and red iron beam steel prices have increased significantly. Metal has gone up slightly, but it remains far more affordable than other materials. Another bonus is that metal building homes are much faster and easier to install, and their curb appeal can meet and exceed your expectations.
This article outlines the benefits of choosing metal, metal building home costs, and the specific steps to plan your metal building home.
Why Choose Metal Building Homes?
The benefits of choosing a metal building home don’t stop at affordability. Consider the following reasons why a metal home might be right for you:
- More energy efficient
- Significantly more affordable than wood or red iron beam steel (often as much as 50% less expensive than wood)
- Relatively fast and simple to install
- Less susceptible to issues like wood rot, pests, mold, mildew, and fire damage
- Often more durable when it comes to strong winds, earthquakes, and heavy snow loads
- Less expensive and easier to maintain over time
- Great resale value
- Excellent potential for aesthetics and curb appeal
- Lower insurance premiums
- Custom finishes like stucco, shingles, or brick can be added
As you can see, metal building homes are rapidly growing in popularity for these (and more) unique and attractive advantages.
Metal Building Home Costs
While there are many variables to the cost of your metal building, some estimates point to wood being about 30-50% higher than metal. On average, a metal home ranges from $40 to $70 per square foot, including the kit, delivery, foundation, windows, and doors. Finishing is an additional expenditure that might range between $30-60. Again, this isn’t an exact science, since your metal building home depends on specific factors that can change the final costs (leveling your property, removing trees and boulders, and more), but in the end, you are sure to pay significantly less than you would with other materials.
Seven Steps to Plan Your Metal Building Home
A metal building home isn’t just affordable—it’s also simple to plan. These seven steps are a basic outline for getting started on building the home of your dreams:
-
Codes and Permits
First and foremost, you’ll need to research the building codes and permit processes of your municipality. You can do this by speaking with someone at your local municipality, county building authority, or urban planning department. In some areas, regulations for metal building homes might differ from wood, so make sure you’re clear on all necessary guidelines.
Also, keep in mind that acquiring necessary permits can take time. You’ll want to factor this into your planning. For example, in many counties, it can take around two weeks to get the engineer’s plans and an additional four to six weeks for those plans to be approved. This must be done before laying any foundation.
-
Site Preparation
Once you have all the necessary permits, you can begin to prepare your site for building. This might include removing trees and boulders (keep in mind that there may be additional permitting required for trees), determining which utilities you’ll require, and deciding whether or not you’ll need a septic tank, well, or filtering system.
-
Choose Your Foundation
With all commercial metal buildings and metal building homes, your foundation can be gravel, dirt, wood, or concrete. We typically recommend concrete for its durability and reliability, and always recommend speaking with a knowledgeable concrete contractor in your area to decide on the best option. Your contractor can advise on issues specific to your property, such as soil quality, climate concerns, and best leveling practices.
If you decide to go with gravel or dirt, it is essential to get your foundation professionally leveled. Up to 75% of metal building installation problems come from skipping this step.
-
Consider Your Space
Now comes the fun part: considering what you want in your dream metal building home. How many bedrooms? A detached or attached garage? A crawl space? Basement? Wrap-around porch or patio area? Master bedroom mezzanine? The options are endless!
-
Choose Insulation
Choosing the right insulation for your metal home will depend on your local climate, and should be discussed with an expert. Metal homes are more energy-efficient than wood homes because they leave ample space for thicker insulation on both walls and roof, so your energy bills will be lower and your metal home will better block out exterior noise. If noise is a concern where you live, look into insulation with noise-canceling properties.
Related Content: How to Insulate a Metal Building
-
Plan For Insulation in Your Measurements
Once you’ve chosen your home’s insulation, be sure to account for its’ thickness in your room measurements. It usually doesn’t take up too much space, but if you live in a cold climate and are opting for thick insulation, it’s important to keep this in mind when planning the measurements of your metal building home.
-
Build Your Home
Now you’re ready to build! Installation time varies, but it’s much faster than wood structures. Residential metal building homes are usually installed within one to three days, while wood homes take a week or more. Commercial metal building installation takes around one week, and wood commercial structures can take three to four weeks.
Keep in mind that your metal building home warranty depends on whoever last touches your metal structure. Speak with a metal building specialist to understand the specifics of this, especially if you are adding materials and having other contractors work on your metal building home after installation.
Conclusion
Metal building homes are cost-effective, quick and easy to install, energy-efficient, customizable, and charming. Their cost can be up to 50% less than that of wood homes, and upkeep and maintenance cost much lower. By following the seven steps outlined here, you can plan your dream metal building home in no time.
Comments
Recent posts
-

 4 REASONS WHY STEEL STORAGE BUILDINGS OUTPERFORM WOOD GARAGES
A metal garage is the greatest way to ensure that your automobiles and workplace...
December 11, 2022
4 REASONS WHY STEEL STORAGE BUILDINGS OUTPERFORM WOOD GARAGES
A metal garage is the greatest way to ensure that your automobiles and workplace...
December 11, 2022
-

 Top 7 Uses for a Small, Attractive Commercial Metal Building
You know that old saying, "size doesn't matter?" Well, that rings true for comme...
December 11, 2022
Top 7 Uses for a Small, Attractive Commercial Metal Building
You know that old saying, "size doesn't matter?" Well, that rings true for comme...
December 11, 2022
-

 Do Steel Storage Buildings Add Home Value: 7 FAQ Answered
Adding a garage to your property is one of the smartest investments you can make...
November 28, 2022
Do Steel Storage Buildings Add Home Value: 7 FAQ Answered
Adding a garage to your property is one of the smartest investments you can make...
November 28, 2022



