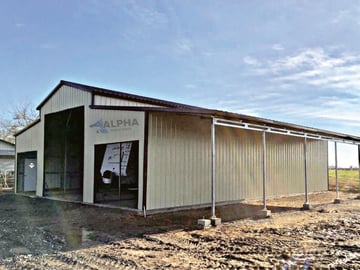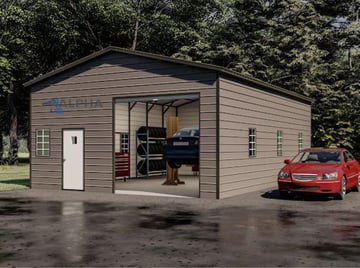Do I Need Permits for a Metal Storage Building?

Self-help author Napoleon Hill once said, “Plan your work and work your plan.” While his words apply to individuals setting goals, they also ring true with metal buildings. The better you plan your project, the more successful it will be.
Here, the plan involves calculating building size, setting a budget, developing an engineered plan and blueprints, securing required permits, and choosing building materials, insulation, doors, windows, and foundation.
Most available manufacturers maintain an engineering staff to bring your ideas to life. These professionals produce customized designs that also meet local building codes and load requirements.
But even the best-laid plans can go astray without a building permit. You expose yourself to risk when you install a metal building without a permit. The local government may issue fines for putting up a building without one or force you to change your structure to meet local regulations. When you sell a property, unauthorized structures can impede the sale. Worse, local officials may force you to tear the building down.
Metal Building Permitting Rules
Permit laws vary from state to state and municipality to municipality. Review all local laws before moving forward with installation plans.
Local municipalities require a completed application and engineered structural plans to pull a permit. A structural plan provides detailed information about the metal building. It shares how installers will construct, connect, weld, bolt, and drill the building into the ground.
The application also requires details about the foundation to ensure you select the right one for the soil. A solid foundation also ensures your metal building stands up to seismic activities. Acceptable foundations for metal buildings include gravel, dirt, wood, or concrete, and all foundations vary by building size. A massive commercial metal building requires concrete strips around the base or a concrete pad.
You must also submit a site plan with the application. This landscape architecture document includes detailed engineering plans for proposed site improvements. The site plan shows the building footprint, travel ways, parking, drainage facilities, sanitary sewer lines, water lines, trails, lighting, and landscaping elements.
Completing paperwork can take several days, but it may require another four to six weeks for the municipality to approve. The permitting approval process in larger cities versus rural areas maybe even longer.
Most metal building manufacturers do not check permits. The onus for supplying the correct information and securing all required permits is on the building owner.
Do Not Overlook the Amenities
Larger metal buildings may also include restrooms, kitchens, HVAC systems, and electricity. Each of these creature comforts requires a permit of its own.
Know the permitting rules for these improvements, and make sure to hire an architect if you plan to live in the building. Living in the structure requires it to meet the International Building Code. An architect can guide you through meeting those requirements.
Pay Attention to Zoning Laws
Zoning laws guide land use. The city classifies different types of land for specific uses.
Your building type must fall within the guidelines of the zoning classification. For instance, a live/work commercial building requires a mixed-use zoning classification. If the property lacks that classification, you must work with the local government to change it. That is easier said than done. States like California maintain strict guidelines for mixed-use zoning. Call the building department in advance before moving forward with your project.
Depending on the building type and size, you may also need a licensed contractor on site.
RELATED CONTENT: HOW MUCH DOES A METAL BARN COST?
Are Permits Required Everywhere?
Most often, municipalities require building permits for metal buildings. At the very least, permits are a good idea because they help reduce risk. However, in some situations, local authorities do not require permits.
Owners usually do not need a permit for a small shed, such as a 6-foot by 8-foot or 8-foot by 10-foot structure. However, larger storage buildings may challenge local zoning restrictions. Many areas only allow owners to install sheds in backyards.
Local municipalities may also limit the size that qualifies as a small shed. California Residential Code, for example, limits detached accessory structures to 120 square feet. Structures without plumbing, electrical, or mechanical equipment do not need a permit in this state. However, homeowners must pull a planning permit for these structures.
Georgia does not require a permit for storage sheds either, provided they are one story in height and less than 120 square feet. In North Carolina, any accessory building that does not exceed 12 feet does not require a permit. However, the North Carolina State Building Code requires a permit, and each county or local municipality manages this process differently with varied fee structures.
In Virginia, homeowners do not need a permit if the land already has a primary building when you will use the building for storage or tools, and it is 256 square feet or less.
Securing a permit isn’t tricky. Look up local codes and regulations and adhere to them. When putting up a metal building, it's best not to take the risk—check on permit for your area.
Comments
Recent posts
-

 4 REASONS WHY STEEL STORAGE BUILDINGS OUTPERFORM WOOD GARAGES
A metal garage is the greatest way to ensure that your automobiles and workplace...
December 11, 2022
4 REASONS WHY STEEL STORAGE BUILDINGS OUTPERFORM WOOD GARAGES
A metal garage is the greatest way to ensure that your automobiles and workplace...
December 11, 2022
-

 Top 7 Uses for a Small, Attractive Commercial Metal Building
You know that old saying, "size doesn't matter?" Well, that rings true for comme...
December 11, 2022
Top 7 Uses for a Small, Attractive Commercial Metal Building
You know that old saying, "size doesn't matter?" Well, that rings true for comme...
December 11, 2022
-

 Do Steel Storage Buildings Add Home Value: 7 FAQ Answered
Adding a garage to your property is one of the smartest investments you can make...
November 28, 2022
Do Steel Storage Buildings Add Home Value: 7 FAQ Answered
Adding a garage to your property is one of the smartest investments you can make...
November 28, 2022



