Get the garage you deserve – on time and on budget.
From protecting your cars to some extra work and storage room, our custom metal garages will fit both your budget and goals.
Our team cuts no corners. We use materials and certifications that meet all state requirements, and make sure you know exactly what your building will look like – inside and out.
24x30 Metal Garage
A popular option among homeowners, the 24x30 metal garage size offers a great balance between room and cost. The 24 foot width allows for two vehicles to comfortably fit side to side. Extra depth provides room for a lawnmower, shelving, or a small work area without blocking off walkways.
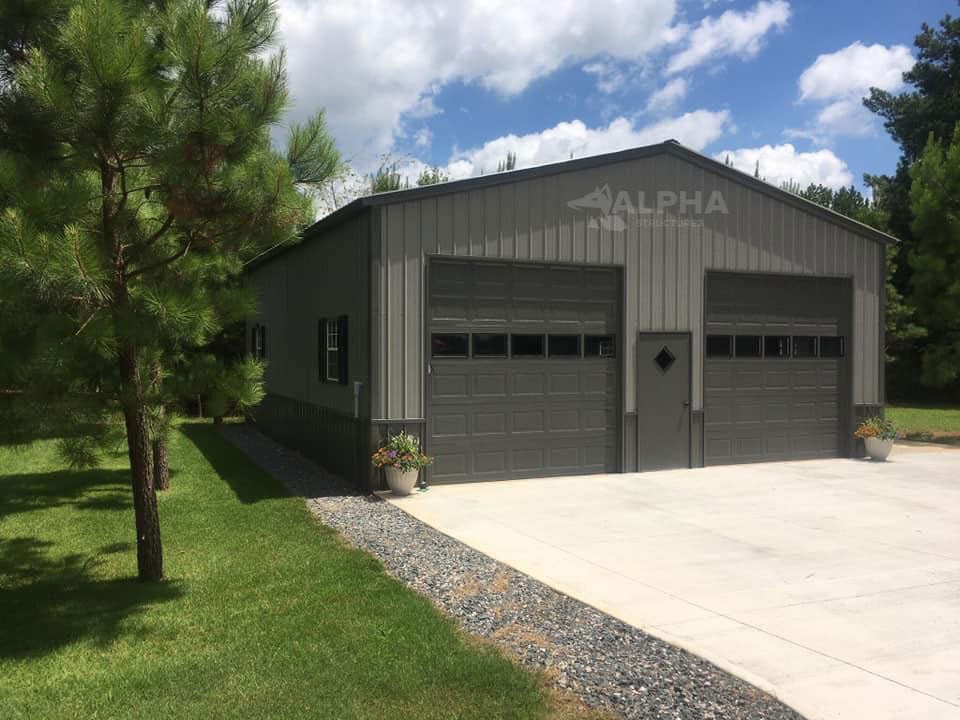
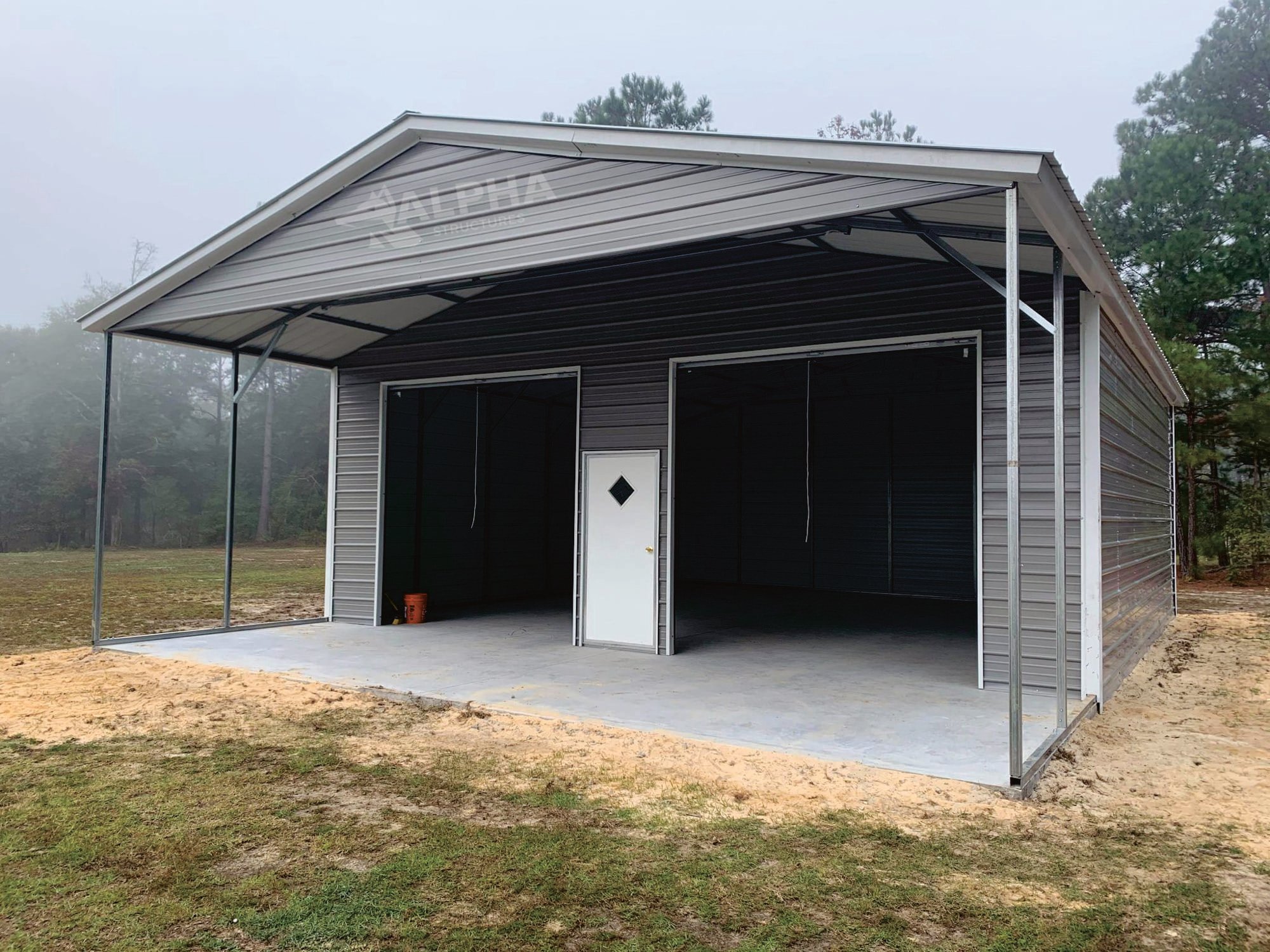
2 Car Metal Garage
Garages for 2 vehicles can come in a variety of sizes, but typically range from 20x20 metal garages to 24x30 metal garages. These dimensions provide enough room to park and access 2 vehicles comfortably, and larger designs offer extra space for storage.
3 Car Metal Garage
For families with a third vehicle or in need of extra room, 3 car metal garages fit perfectly. The layout and dimensions depend on the driveway and bay door positions. Options include 1 to 3 garage doors set into any number of sides. Full customization makes our metal structures a top choice for 3 car metal garages.
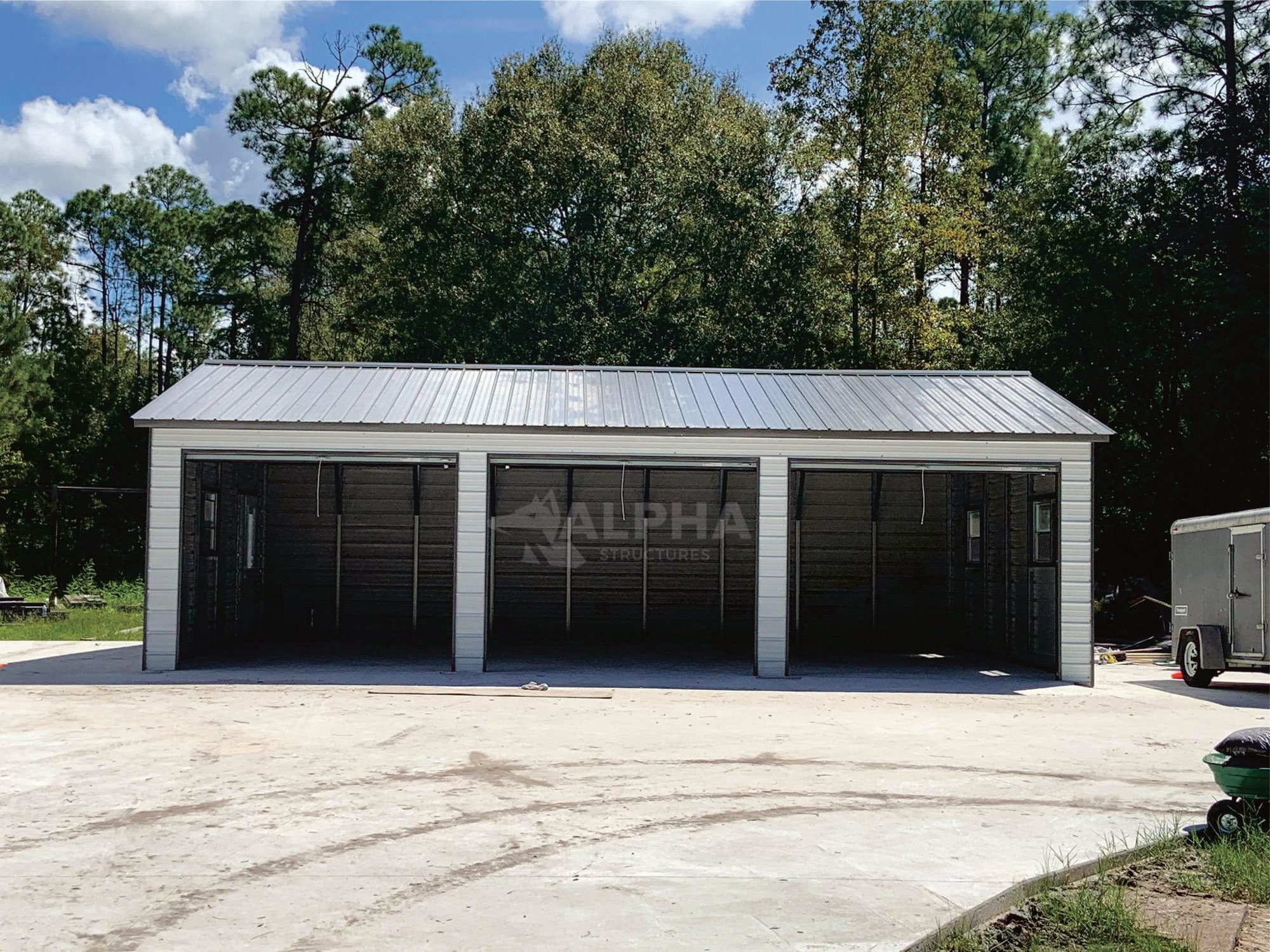
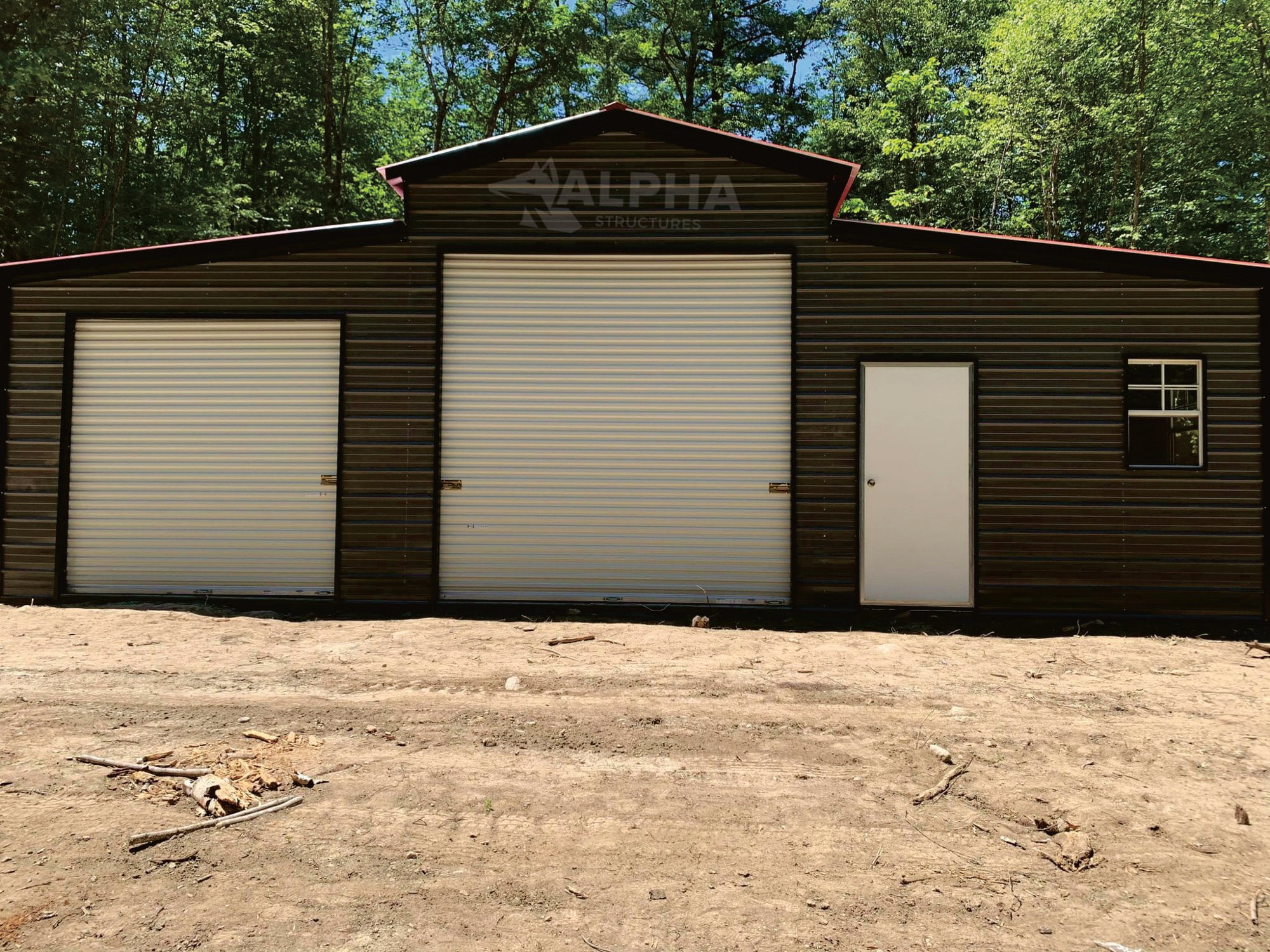
Metal Garage with Apartment
The metal garage with living quarters concept has grown in popularity in recent years. These structures fill a wide range of needs and keep you right on top of your facility. Our metal buildings can be tall enough for a second story apartment or big enough for attached living quarters. We can also assist with the permit process to keep your project moving forward.
Prefab Metal Garage
Our team will help save on costs for standard metal garage designs. We go beyond the typical prefab metal garage manufacturer to ensure the building matches your needs and construction goes smoothly. Get the low prices of a prefab garage with the service and experience of a leading metal garage contractor.
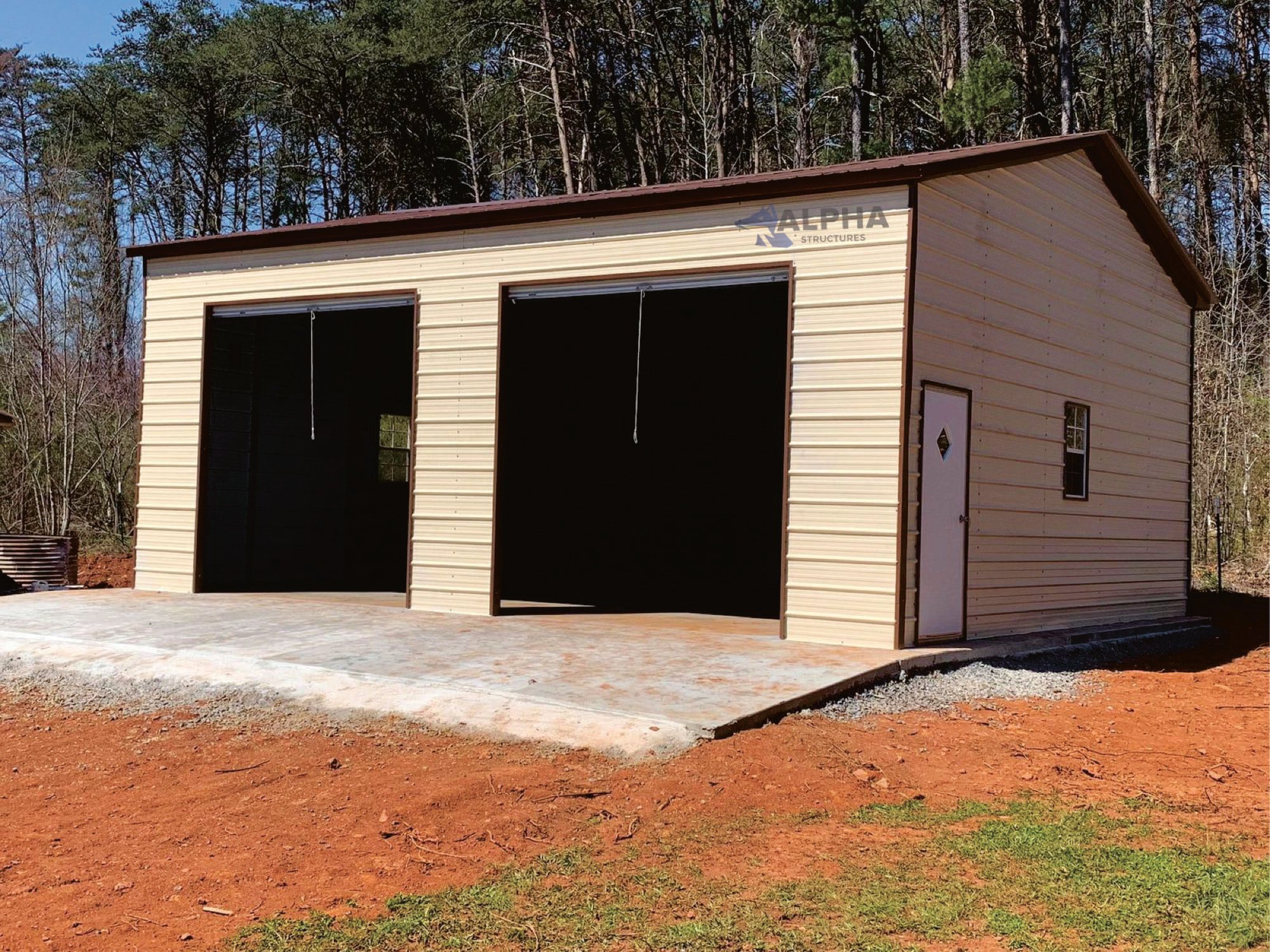
Metal Building Sizes
Width is the primary factor in building size. Our clearspan custom metal buildings can be up to 70 feet wide and as long as you need. Wider buildings are also possible with interior support beams.
Support Beams
12’ - 24’ wide
Support beams on the outer walls every 5 feet (excluding doors). Clearspan option available. No length restriction.
25’ - 70’ wide
Support beams on the outer walls every 4 feet (excluding doors). Clearspan option available. No length restriction. A heavier metal gauge truss allows for extra width without the need for center support beams or compromising structural integrity.
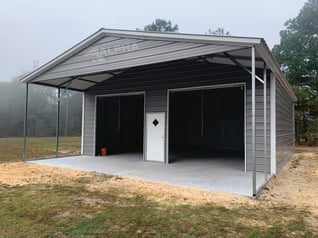
Common Building Sizes
If you’re not sure of the exact building size you’ll need, no problem. We work with property owners everyday to nail down the perfect balance between square footage and price for them. To get you started, here are a few examples for common custom metal building sizes.
20x20 metal building
2 car garage with limited storage space
20x30 metal building
2 car garage with additional space of lawn mower and other equipment
24x30 metal building
Large 2 car garage with extra walking space or a back room
30x30 metal building
Large hobby or small business workshop
40x60 metal building
Barn for 4-6 horses or business workshop
50x100 metal building
Industrial warehouse or commercial building
Building Materials and Certifications
Metal Garage Insulation
The recommended metal garage insulation levels depends on your location and intended usage of the structure. We provide the option for up to an R-8 fiberglass batt down to a “sweat preventer” that stops condensation forming on a regular basis. Basic do-it-yourself air sealing can have a big impact while keeping prices super low. Alternatively, local insulation contractors can provide any level and type of insulation in our buildings.
Framing
Trusses and support beams are 14 gauge double coated galvanized steel. In wider building designs, 12 gauge trusses may be necessary. Weight-bearing framing is guaranteed to last 20 years without developing any rust (ask about our rust warranty for details).
Roof and Wall Panels
We offer a variety of metal panels ranging in size, ribbing, and color to best fit the structure. These panels are rated to last at least as long as the framing. Our installation teams use horizontal siding to give the buildings a distinct look. We also offer vertical siding for buildings that need extra support.
Weather Rating
Building codes vary across different regions, and we know exactly what each state requires. Our buildings can withstand 120mph wind gusts and 20psf of snow load. Even if your local codes require additional strength, we will meet or exceed them.
Building Permits
We don’t work directly with local building inspection offices, but we make the process easy for you. Our team will provide all the required documents to get your building permit on the first submission. We pride ourselves on making our customers and inspectors happy with our attention to detail.
Why Alpha Structures?
You want a metal building that’s tough enough to withstand the test of time and mother nature. You also want a builder that’s easy to work with and responsive to your questions.
Our team will work closely with you throughout the entire process to make sure you are confident and comfortable with the final design. You’ll receive a 3D model of your building before we start work, making sure it satisfies your vision.
We focus on the people we serve just as much as the buildings we put together.
Check out our reviews and see for yourself!
SERVICE AREAS
DEALERS ACROSS THE U.S.
Building codes vary across different regions, and we know exactly what each state requires. Our buildings can withstand 140mph wind gusts and 35psf of snow load. Our structures in California are rated for 120mph and 20psf. Even if your local codes require additional strength, we will meet or exceed them.
Get a Quote.
Metal garages not only require less maintenance than wood ones. They also cost less! Let one of our sales specialists help you find the size and type that fits your needs.

